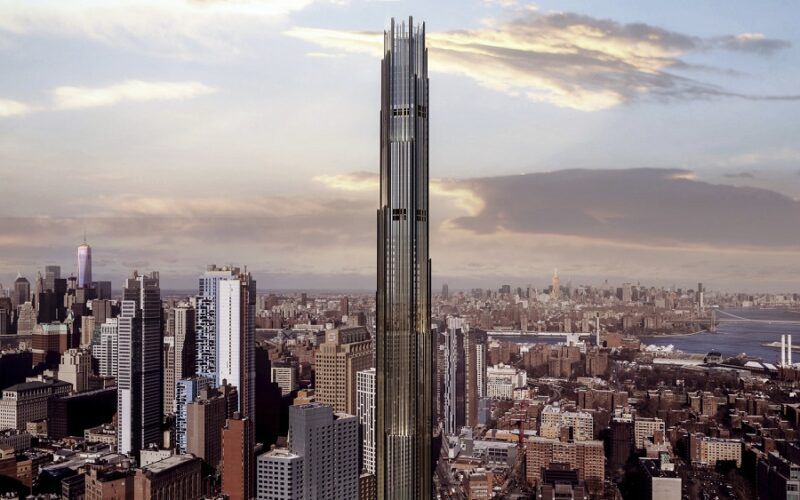When it comes to iconic skylines showcasing the soaring structures of our most ambitious and eye-pleasing manmade design and construction, NYC’s ever evolving contribution has always been one of the world’s most instantly identifiable. Of course up until now, this most urbane signal of success and urban progress has been entirely owned by the single borough of Manhattan. But Brooklyn—and SHoP Architects—is about to change all that.
As evidenced by every eye to the sky, an all-new, bronze-clad and glass-adorned colossus is growing in Brooklyn, and its steely roots are planted at 9 DeKalb Avenue.
With our borough’s former highest contribution to our NYC landscape being the 68-story, mixed-use condo tower, Brooklyn Point—which tops off at 720’ and just under the standard 984’ “Supertall” designation—9 DeKalb will break through Brooklyn’s clouds to become a radiant beacon of residential comfort, while flexing serious business and commercial muscle.
And so, without any ado at all, here is our Top 10 Trivial Tidbits about Brooklyn’s very first Supertall Skyscraper!
- At a projected maximum height of 1,066 feet—exceeding the “supertall” standard—9 DeKalb will also create residential accommodations of approximately 150 condominiums along with 425 rental apartments. (30% of which will be designated affordable units)
- The planned 74-story tower will rise to create a new background for the landmarked Dime Savings Bank (whose construction was completed in 1908) which will serve as a heritage structure reflecting its proud, Gilded Age history onto the tower, with the tower echoing the bank’s unique footprint. 9 DeKalb’s builder, JDS Development, originally purchased the Dime building in 2016 with their $95 million investment inclusive of the air rights, and contingent on the pledge that JDS would faithfully and lovingly restore the historic bank building’s formerly ornate Gilded Age interior and exterior.
- Designed by the then leading architectural firm, Mowbray & Uffinger (founded in 1895), the Dime Savings Bank Building with its magnificent 16,750-square-foot, 40-foot-tall chamber—which originally included seven separate types of lush marble flooring, a vaulted-tile dome and Corinthian columns—stubbornly lasted through decades of neglect and a number of short-sighted reincarnations with the most recent being its purchase by P. Morgan Chase in 2008. Chase Bank then employed the declining site as an active branch until it was officially shuttered in 2016, in favor of a pocket-sized storefront branch across the street.
- When SHoP architects took on the responsibility of designing the 9 Dekalb tower they drew up its bronze and glass sheath expressly to mirror the material aesthetic of the bank’s vibrantly rich interior stone palette. In addition, the tower’s vertical facade is specifically designed to echo the Dime Building’s neo-Classical Corinthian columns.
- 9 Dekalb’s design also draws on the landmark bank building’s unique footprint structure as the direct inspiration for the tower’s own hexagonal foundation/footprint configuration. And due to its façade’s tiled detailing design—which recalls the Dime Building’s own formerly stunning Gilded Age interior—all eyelines to the tower will provide multiple viewing angles offering a distinctively singular and cohesive yet complex charm, recalling classic NYC skyscraper design and iconic art deco visual splendor at their best.
- Boosting its supertall skyscraper status, even the lowest floor condominium will boast a height taller than any other penthouse residence currently available anywhere in Brooklyn, with unparalleled views that will be unmatched in the borough’s history.
- As a completely unseen-from-street-level-addition and resident attraction, the bank’s new roof will feature an expansive pool area with an all-weather outdoor lounge, molded into and around the bank’s distinctive and architecturally significant Guastavino Dome.
- Initially falling prey to the usual NYC building pitfalls of lack of financing, developer shifts and mundane municipal red tape—and although the Landmarks Preservation Commission approved the site plan in 2016—the 9 DeKalb project was delayed until 2019 when JDS effectively secured a $664 million loan package, ensuring that construction of Brooklyn’s first supertall skyscraper would become a reality.
- With the tower’s construction positively moving forward as of this writing, the hexagonal, foundational shape is already distinguishable to all borough eyes and, at its current construction pace, will soon become Brooklyn’s tallest (under construction) structure.
- The 9 DeKalb Tower is instantly accessible from the Dekalb subway station (B,Q and R line connections), and directly across the street from Downtown Brooklyn’s original diner/bakery/cheesecake institution, Junior’s!
Brooklyn’s future is moving on up!


















Leave a Reply
You must be logged in to post a comment.